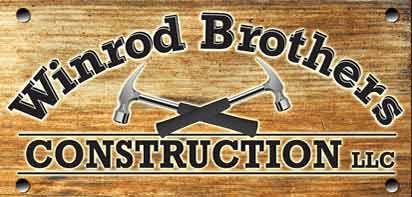Services
Winrod Brothers Construction offers a wide array of solutions for just about any building project. Below are some examples of our work. References are provided as well as free estimates. Call us today at 417-284-3533 or contact us via email. We look forward to talking to you soon!
Custom Homes & Buildings
|
1. Complete, custom-built rental houses (Rainbow Trout and Game Ranch) |
2. Custom home with pre-painted fiber cement lap siding, architectural shingles, and vinyl windows |
3. Cedar log posts and handrail, rough-cut oak board and batten siding from owner's farm |
|
4. Complete custom cabin with local cedar log stairs, rails and support posts, yellow pine, T&G car siding interior and hickory wood floors |
5. Complete, custom home with pre-stained fiber cement lap siding, metal roof, log posts and hand rails from owner's property |
6. Basement finished out for gym, epoxy painted concrete floor (inside of picture 5) |
|
7. Cedar log mantel from owner's property (inside of picture 5) |
8. Complete custom home with pre-painted fiber cement lap siding, screw-down metal roof, aluminum soffits, cultured stone on the foundation |
9. Framed home, oak board and batten siding, screw-down metal roofing, composite decking, clad wood windows |
|
10. Log home addition with local cedar front porch support posts
|
11. Complete home, vinyl siding, shingle roof |
12. Custom-designed and built kitchen cabinets (inside of 11) |
Pole Barns
|
Framed garage on slab with sitting porch (red walls, white roof and trim) |
Pole barn, sliding door, (green walls, galvalume roof and white trim) |
Framed shop on slab with open, pole-attached side shed on one side, vinyl windows (tan walls, red roof and trim) |
Framed, gambrel roof garage on a slab with open-pole sheds, overhead door (light gray walls and wall trim, charcoal grey roof and roof trim) |
|
Framed garage with a 1' roof overhang, overhead doors, cupola on the roof, (walls clay/light stone with clay trim, roof berry with berry trim) owner rocked the front bottom walls |
Framed, two-story barn, rough-cut oak board and batten siding, screw-down galvalume metal roof, custom-built, western, red cedar doors, fir soffits, custom built louvered cupola |
Pole barn (walls light stone with berry trim, roof galvalume) |
Framed garage on a slab, overhead doors (tan walls, roof, and green trim) |
|
Framed gambrel on a slab, overhead door, pole side shed (light grey walls, white trim and a charcoal gray roof) |
Framed barn on concrete foundation, dirt floor, fir T111 grooved siding, planed oak trim, composite shingle roof, custom-built swinging doors |
Pole barn for hay, unleveled pad (red walls, white roof and trim) |
Pole barn for livestock, lined with rough-cut oak inside, sliding door, light panels on the walls, (tan walls, berry roof and trim) |
|
Pole barn one end open, (light stone walls brown roof and trim) |
Pole barn with sliding doors (tan walls, roof and trim) |
Pole building built on top of a concrete slab with an open pole side shed (walls tan, roof and trim brown) |
Two-level shop/garage framed on concrete slabs, with overhead doors, lower-level access opposite end, (walls and roof are white and the trim is light blue)
|
Pole Barns - Commercial
|
Pole framed fire station on a concrete slab (walls and roof light stone and the trim is red) |
Framed shop with two-story living quarters in one end, gutter, open pole side sheds on two sided, cupola, framed roof overhang, overhead doors (white walls, blue roof and trim) |
Framed shop with two-story living quarters on one end, gutter, open pole side sheds on two sided, cupola, framed roof overhang, overhead doors (white walls, blue roof and trim) |
|
Framed shop with two-story living quarters on one end, gutter, open pole side sheds on two sided, cupola, framed roof overhang, overhead doors (white walls, blue roof and trim) |
Our shop/Office = Framed walls on concrete slab, cedar log porch supports, (tan walls, green roof and trim) |
Roofing
|
New construction, screw-down metal roofing (green) |
Western red cedar, split-shake roofing |
New construction, screw-down metal roofing (green) |
Screw-down metal installed on existing roof (brown) |
|
New metal roof installed on an old home (red) |
New metal roof and covered porch addition (green) |
Western Red Cedar pergola built onto existing home |
New, screw-down metal roofing on this historic mill (galvalume) |
|
Deck cover, open cedar beam construction with T&G pine roof decking |
Deck cover added to this home, open cedar beam construction and shingle roof |
Deck cover added to this home, open cedar beam construction and shingle roof |
|
Stairs & More!
|
Custom, spiral stairs and handrail made of local cedar |
Cedar spiral stairs installed in our office |
Deer hunting stand - nice play house |
|
Spiral stairs under construction (very time consuming) |
Completed Cedar stairs and handrail, installed in new construction, log-framed home |
Solid wood entry door that we installed in customer's home |
|
Kids' bunk-beds with removable ladder |
Treated, 1x6 privacy fence |
Custom-built, Douglas Fir door that we made |
|
Wood burning stove installed with stone and tile for heat barrier |
Mantel made from customer's locust tree |
Oak cabinets |
|
Cherry cabinets made from customer's wood |
Cypress flooring that we installed and are finishing |
Chair customized with routered name |
|
Emergency exit door cut-in and installed, powder-coated steel stairs that we built and installed on a church |
Railroad ties made into stairs to the river |
Deck overlooking the north fork river |
|
Local, cedar-wrapped beams inside an all-wood cabin (inside custom home #4)
|
|

