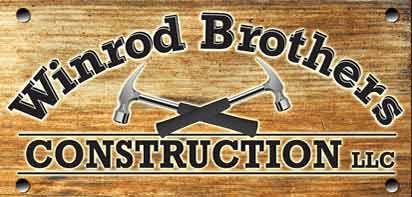Pole Barns
Pole Barns
Framed garage on slab with sitting porch (red walls, white roof and trim) |
Pole barn, sliding door, (green walls, galvalume roof and white trim) |
Framed shop on slab with open, pole-attached side shed on one side, vinyl windows (tan walls, red roof and trim) |
Framed, gambrel roof garage on a slab with open-pole sheds, overhead door (light gray walls and wall trim, charcoal grey roof and roof trim) |
Framed garage with a 1' roof overhang, overhead doors, cupola on the roof, (walls clay/light stone with clay trim, roof berry with berry trim) owner rocked the front bottom walls |
Framed, two-story barn, rough-cut oak board and batten siding, screw-down galvalume metal roof, custom-built, western, red cedar doors, fir soffits, custom built louvered cupola |
Pole barn (walls light stone with berry trim, roof galvalume) |
Framed garage on a slab, overhead doors (tan walls, roof, and green trim) |
Framed gambrel on a slab, overhead door, pole side shed (light grey walls, white trim and a charcoal gray roof) |
Framed barn on concrete foundation, dirt floor, fir T111 grooved siding, planed oak trim, composite shingle roof, custom-built swinging doors |
Pole barn for hay, unleveled pad (red walls, white roof and trim) |
Pole barn for livestock, lined with rough-cut oak inside, sliding door, light panels on the walls, (tan walls, berry roof and trim) |
Pole barn one end open, (light stone walls brown roof and trim) |
Pole barn with sliding doors (tan walls, roof and trim) |
Pole building built on top of a concrete slab with an open pole side shed (walls tan, roof and trim brown) |
Two-level shop/garage framed on concrete slabs, with overhead doors, lower-level access opposite end, (walls and roof are white and the trim is light blue) |
|
|
Pole Barns - Commercial
Pole framed fire station on a concrete slab (walls and roof light stone and the trim is red) |
Framed shop with two-story living quarters on one end, gutter, open pole side sheds on two sides, cupola, framed roof overhang, overhead doors (white walls, blue roof and trim) |
Framed shop with two-story living quarters on one end, gutter, open pole side sheds on two sides, cupola, framed roof overhang, overhead doors (white walls, blue roof and trim) |
Framed shop with two-story living quarters on one end, gutter, open pole side sheds on two sides, cupola, framed roof overhang, overhead doors (white walls, blue roof and trim) |
Our shop/office has framed walls on concrete slab, cedar log porch supports, (tan walls, green roof and trim) |

